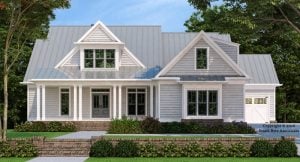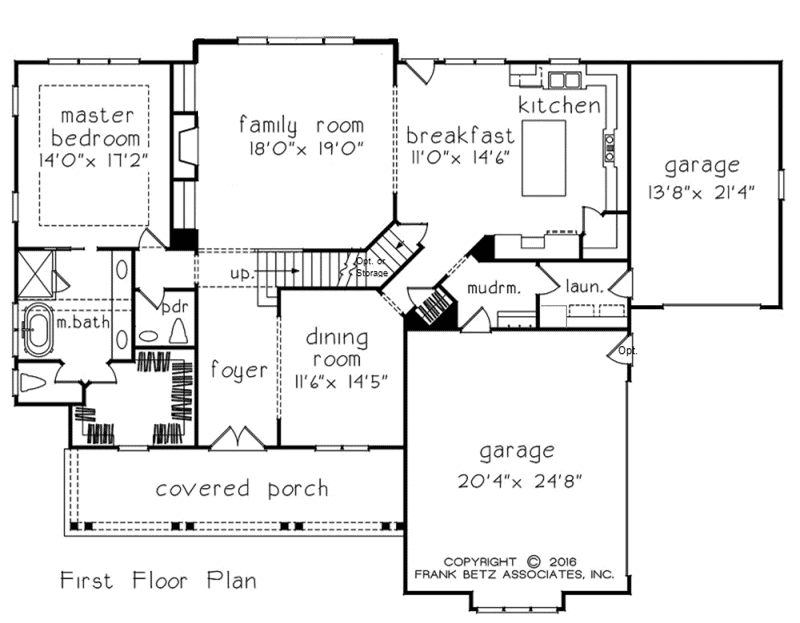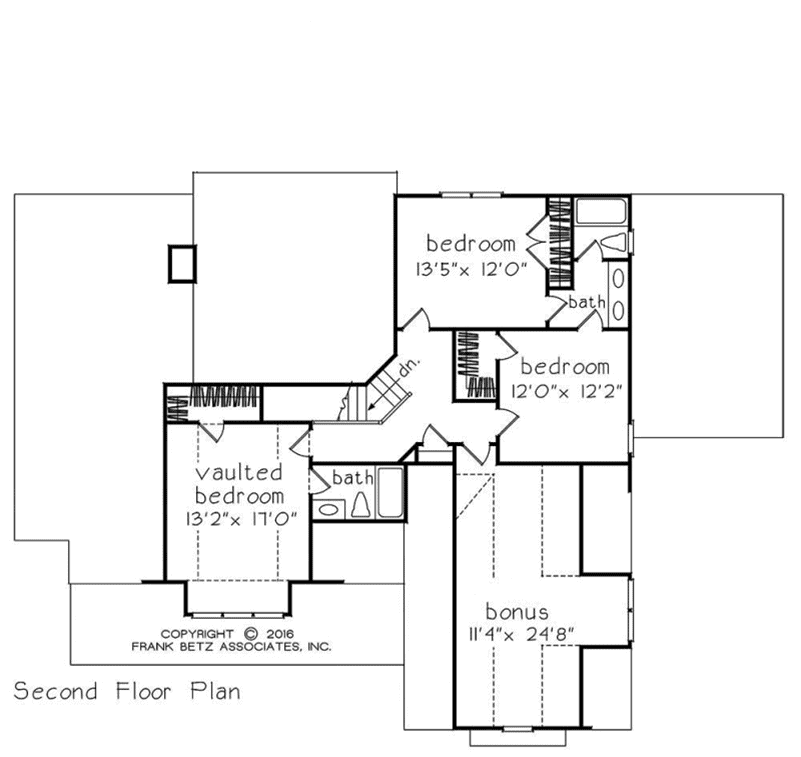Chatham County, NC Custom Home Builder




Chatham County, NC Custom Home Builder




3066 - 3354 sq ft | 4 Beds | 3.5 Baths | Main Floor Master

This first floor primary suite house plan includes a formal dining room, family room with fireplace and built in bookcases, island kitchen with breakfast area, mudroom, separate laundry room, and large primary suite. The garage is split into separate bays for an optional workshop or craft area.

The upstairs layout includes space for an optional game room, large bonus room, three bedrooms, and two full bathrooms.

Option B with added game room:

*Plans are illustrative and may reflect optional features. Floor plans and renderings are copyright Frank Betz and Associates
New homes on our lots in Fox Oak and other Pittsboro locations or your lot i custom home communities and countryside homesites across Chatham County and surrounding regions extending into Alamance, Durham, Harnett, Johnston, Lee, Moore, Orange, Randolph and Wake counties.
Chatham County, North Carolina
919.812.3154
info@travarsbuilthomes.com
Contact us to get started on your new custom home.
Monday-Friday: 8am to 4pm